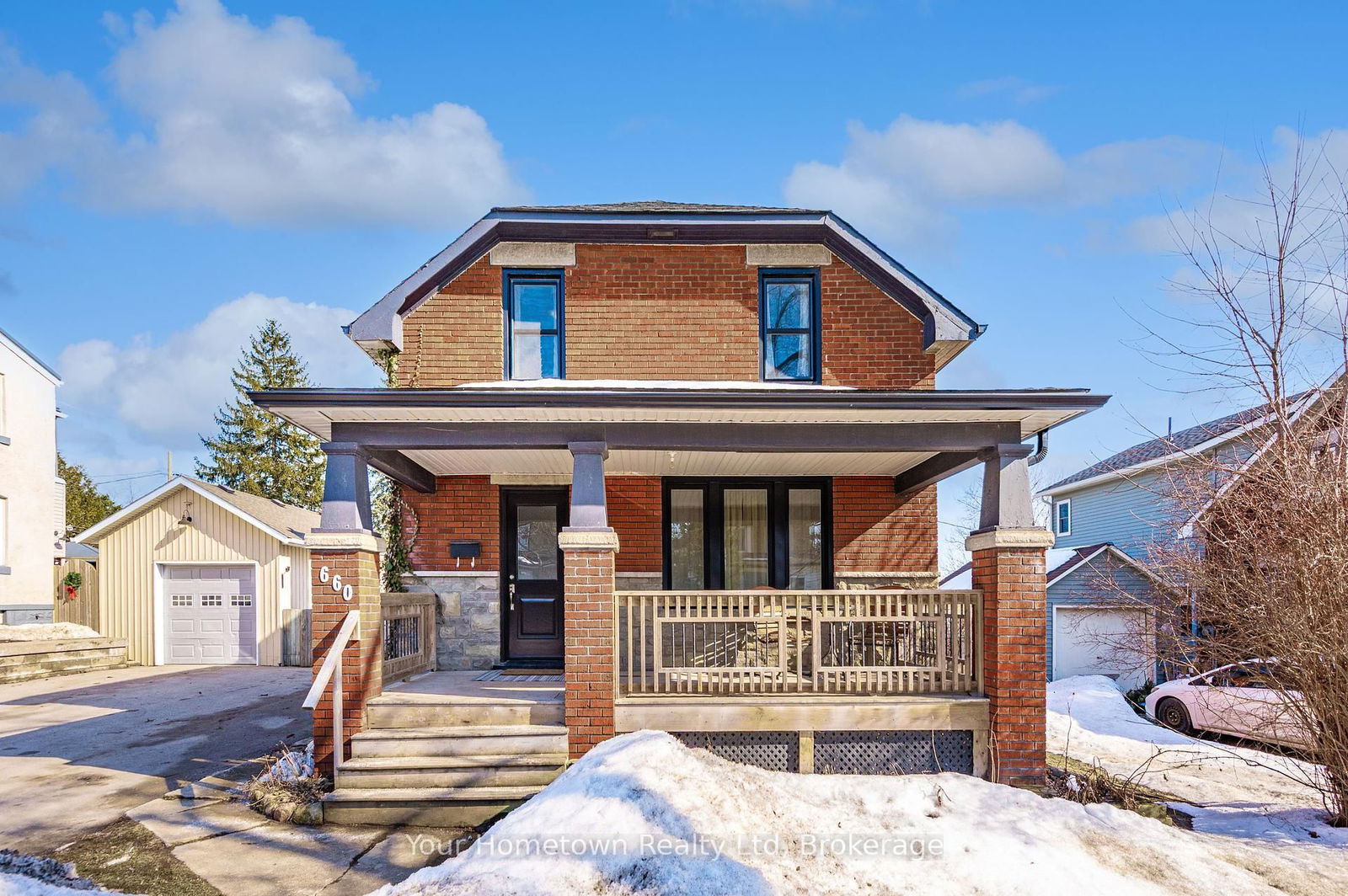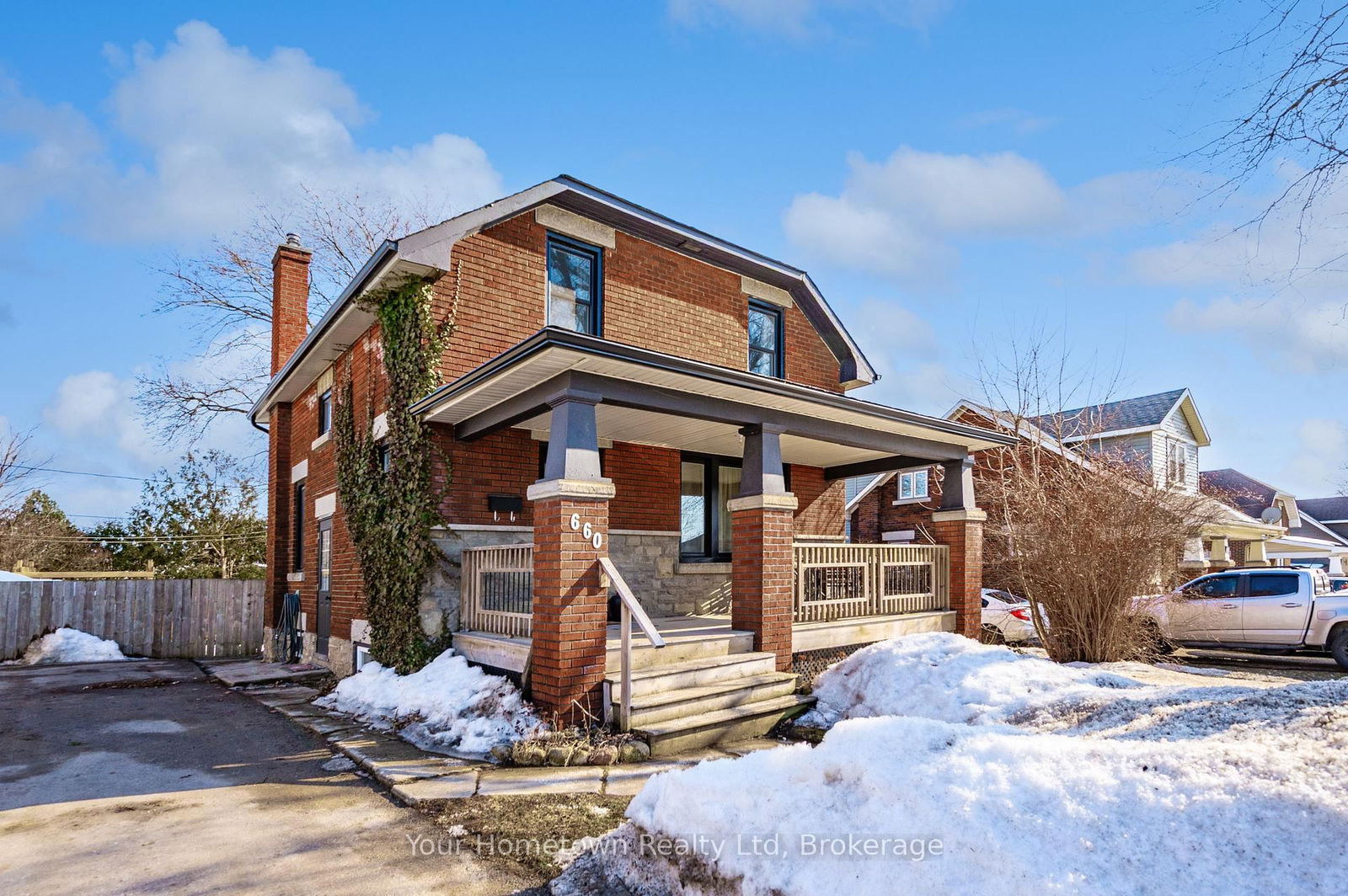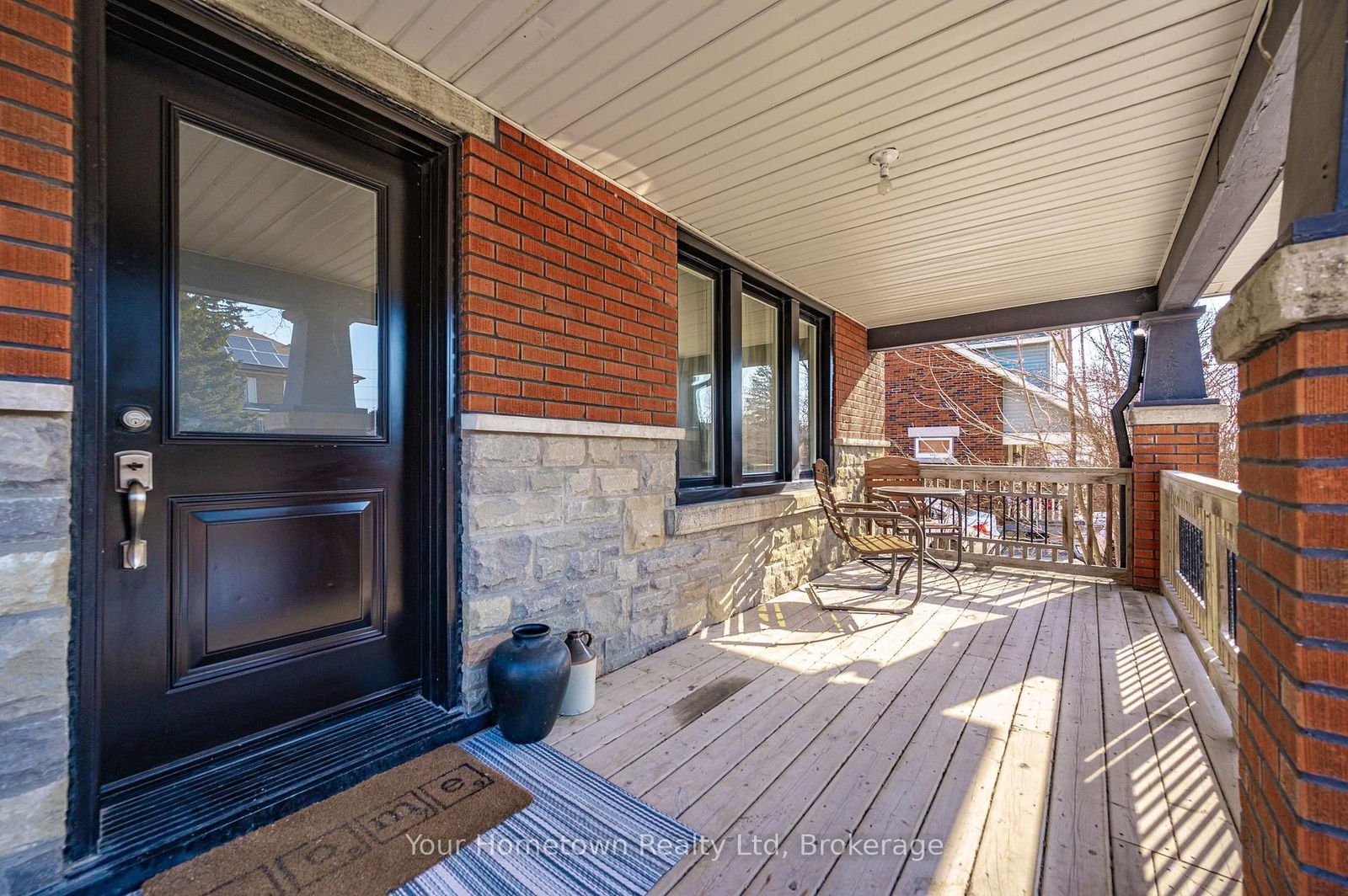Overview
-
Property Type
Detached, 2-Storey
-
Bedrooms
3
-
Bathrooms
1
-
Basement
Part Fin
-
Kitchen
1
-
Total Parking
3
-
Lot Size
98.2x61 (Feet)
-
Taxes
$3,379.09 (2024)
-
Type
Freehold
Property description for 660 St. Andrew Street, Centre Wellington, Fergus, N1M 1P6
Estimated price
Local Real Estate Price Trends
Active listings
Historical Average Selling Price of a Detached in Fergus
Average Selling Price
3 years ago
$1,078,819
Average Selling Price
5 years ago
$596,400
Average Selling Price
10 years ago
$430,355
Change
Change
Change
Number of Detached Sold
April 2025
13
Last 3 Months
12
Last 12 Months
13
April 2024
16
Last 3 Months LY
13
Last 12 Months LY
12
Change
Change
Change
How many days Detached takes to sell (DOM)
April 2025
27
Last 3 Months
26
Last 12 Months
31
April 2024
26
Last 3 Months LY
31
Last 12 Months LY
29
Change
Change
Change
Average Selling price
Inventory Graph
Mortgage Calculator
This data is for informational purposes only.
|
Mortgage Payment per month |
|
|
Principal Amount |
Interest |
|
Total Payable |
Amortization |
Closing Cost Calculator
This data is for informational purposes only.
* A down payment of less than 20% is permitted only for first-time home buyers purchasing their principal residence. The minimum down payment required is 5% for the portion of the purchase price up to $500,000, and 10% for the portion between $500,000 and $1,500,000. For properties priced over $1,500,000, a minimum down payment of 20% is required.






























